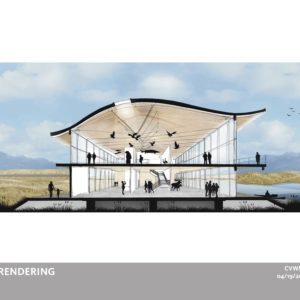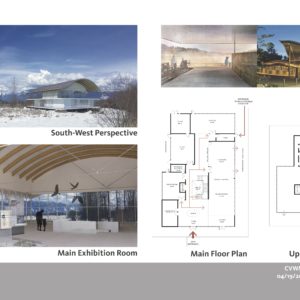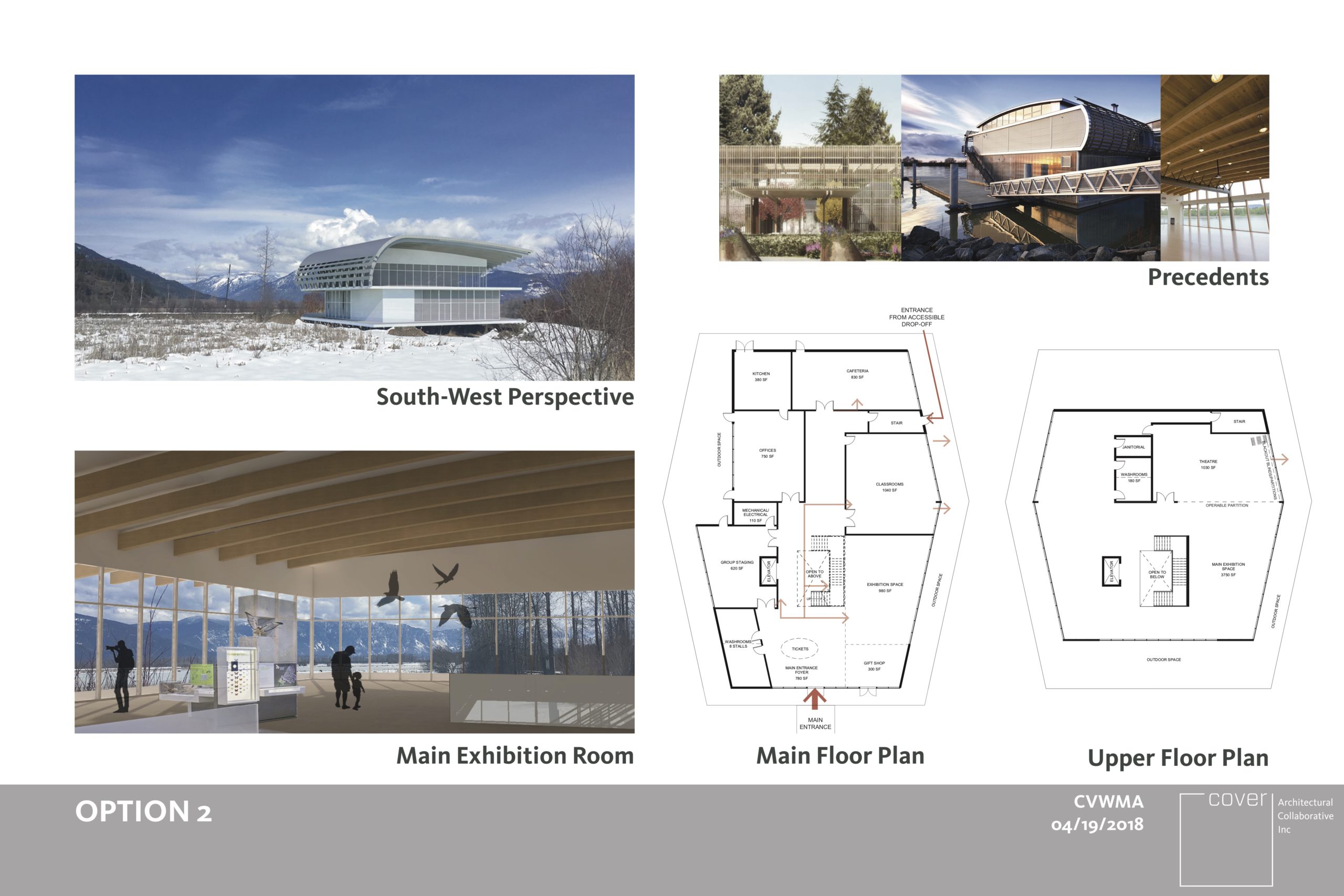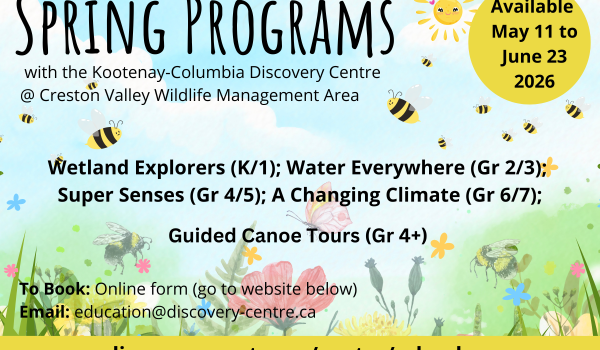A New Discovery Centre
What Will it Look Like?
In 2017 we obtained funding to retain an architectural firm to help us find a suitable location for the new Centre, consider our spatial requirements and, based on those requirements, give us some preliminary sketches and cost estimates.
We considered and evaluated 4 sites and maybe surprisingly for some, the potential building site that rose to the top and was selected is approximately where the previous Interpretive Centre once stood. This was not an accident. Our Board was diligent in following the considerations set out in the Handbook:
· Consider ecological impacts
· Consider whether the location inspires direct interaction with and experiences with nature
· Consider the relationship between displays and educational programs at the Centre and the outside space
· Consider the wider landscape: will the site integrate or stand out with the surrounding landscape? Which is most desirable?
· Consider access, including barrier free access, and roads, parking trails and interior routes and conveniences
As it turned-out, the existing site met all of the above considerations. It also has ready access to electrical, water and septic services (subject to some upgrading) along with access to established trails and wildlife viewing towers. Some improvements are already under consideration such as foot access, parking, and reducing the impact on the wetland.
The Architect’s complete report (PreDesign Report) can be found below.
The Sketches
The preliminary sketches shown below are examples only, based on preliminary estimates of spatial needs and anticipated education programs. While they demonstrate the wonderful potential for an exciting and memorable addition to the Creston Valley, we have yet to finalize our Masterplan. At this point the sketches are food-for-thought. Once we have had the benefit of an expert review of our Masterplan, we will commission architectural experts to design the future Discovery Centre.
Building Costs
The Architect estimated building costs at $425/square foot, excluding decks, walkways, paving, permitting and installation of technological equipment for displays and exhibits . That estimate is based on using environmentally friendly construction materials and architecture that is not only functional, but also inspiring, memorable and integrated into the surrounding environment.
We have not yet determined what size of building will meet the functional needs of a new Discovery Centre because the Masterplan process has yet to conclude for the reasons expressed above. Our current points of reference are the estimates in the Predesign Report (see link above). The Predesign Report contains two cost estimates based on the designs, building materials and the sample building sketches in it. One estimate is for an 8800 sq. ft. building and the other is for a 13,600 sq. ft. building [Predesign Report, pp. 22 and 24]. Building cost estimates for those are $5.4M and $8.3M, respectively.
Another way to put the cost of building into perspective, is to apply the per square foot estimate to the size of the former Interpretive Centre (5700 sq.ft.). In other words, if a new, modern Discovery Centre was built to the same square footage as the former Interpretive Centre, building costs would be in the range of $3.6M to $4.8M.
The estimates are, like the designs in the Predesign Report, just food-for-thought at this point. After we have obtained the necessary expert advice and completed our Masterplan, we will refine our needs, building design and building costs.
Operating the New Discovery Centre
When we examined financial data relating to the former Interpretive Centre we found the average yearly operational cost was more than $200,000. There is some hope that some operating costs would be less in a building that is built using ‘green’ technology. However, many hard costs including staffing, office equipment, insurance, etc. would be similar if not more. Of course costs will have to be adjusted to the building size and staffing needs as required by educational and programming needs, both which are yet to be finalized in the Masterplan.
Neither the cost of building nor the cost of operations is going to be small change. But is it worth the investment in the future of our planet, the future of our children and grandchildren?
Revenues
The new Centre will have a two-pronged approach to raising funds. First, funds will be raised for construction as well as exhibit and display components. Second, funds will be raised for ongoing operations.
Our model for raising revenues includes strategic marketing and fundraising plans. The fundraising plan will source the following:
· Public grants
· Private foundation grants
· Donations from government and corporate partners
· Donations from individuals
· User fees for environmental education programs, training and special events
· Facility rental fees
The target amount of revenue, based on projected capital and operating costs, will include sufficient funds to set-up an Endowment Fund. Earned interest from the investment of the Endowment Fund will be used to cover at least part of operational costs.
Why not make a donation today? Why not make it part of your family legacy? If you are considering either, go here.
Conclusions
There is no substitution for the work that is required to make a new Discovery Centre a reality. KCDCS’ Directors and employees are committed to that work. Our membership and our volunteers have shown support in the past and we believe they will continue to do so. Local businesses, local governments, non-profits and residents of the Creston Valley also continue to express great interest in having a new Discovery Centre. And for good reason.
A new Centre will not only raise environmental consciousness among children, adults, families and business organizations at a time in human history when it may be most needed, it will create economic and social benefits for the entire Kootenay-Columbia Region.
For more detailed information, please view the KCDCS Business Plan (Sept 2020).





